Right after Valentine’s Weekend we closed off the Thomas Jackson Room to begin the long overdue renovation. This room was one of the original guest rooms when the house was turned into a bed and breakfast thirty years ago. This second floor addition was added around 1804. When the west side of the house was added between 1832 and 1845, this room became the formal parlor. It was truly fascinating to uncover some of that early construction during the renovation. We are very pleased with the project and would like to thank Anne Marie & Marty of Uphome Renovations, LLC for the tremendous work they did. They were also extremely helpful in recommending an electrician, drywaller , and brick mason, all local craftsman, who did an excellent job as well. Another ‘Thank you’ goes to Antietam Wood Floors for repairing and restoring the hardwood floors. They turned out even better then expected and really make the room fitting for a general like “Stonewall” Jackson.
So here are a few picture BEFORE…..
Before the room had wall-to-wall mauve carpet, wallpaper, and a functional, but very dated, bathroom.
A few pictures DURING…..
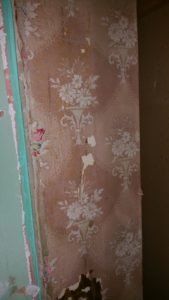
Old wallpaper covers the inside chimney or west side fireplace for the room. (this is located behind a bathroom wall)
And a few pictures AFTER…..
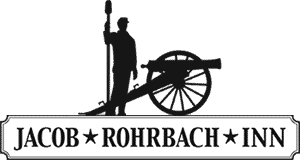
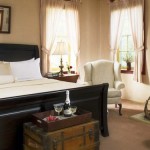
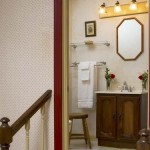
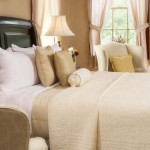
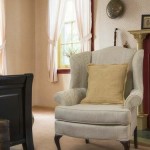
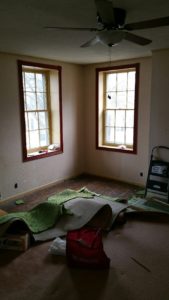
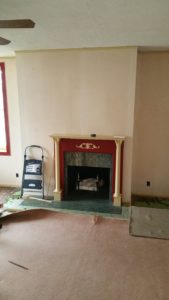
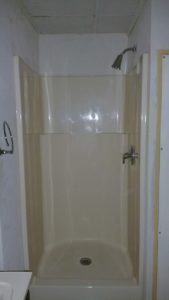
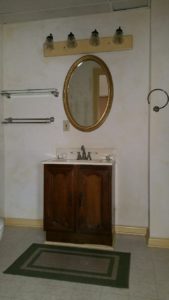
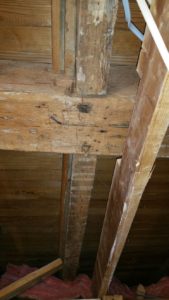
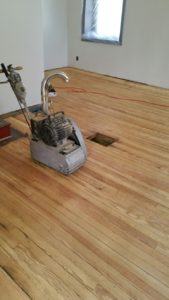
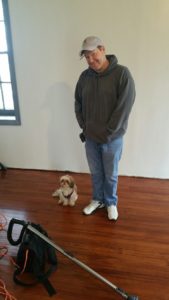
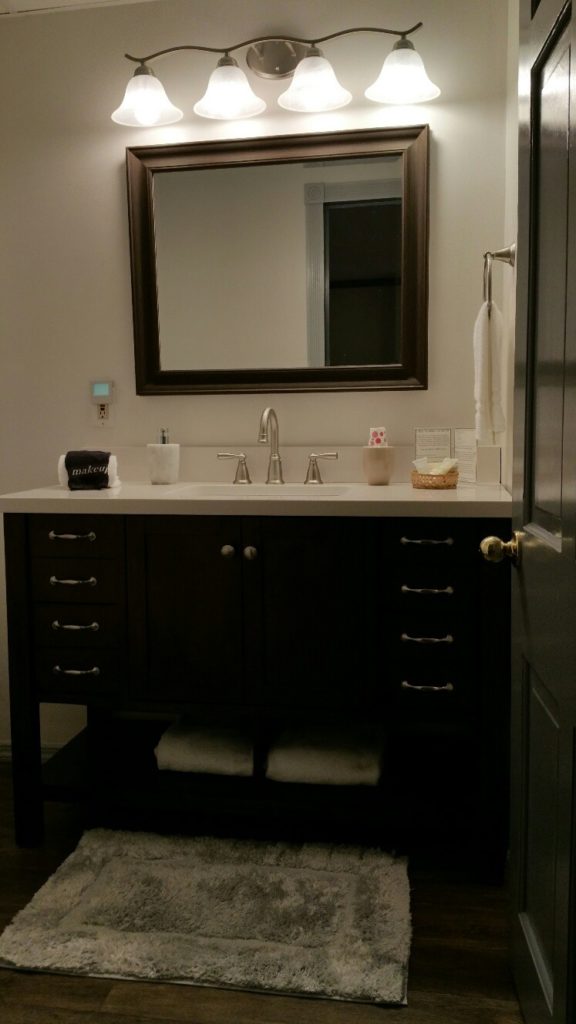
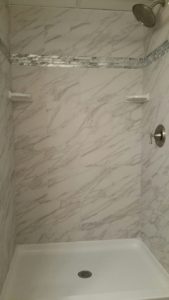
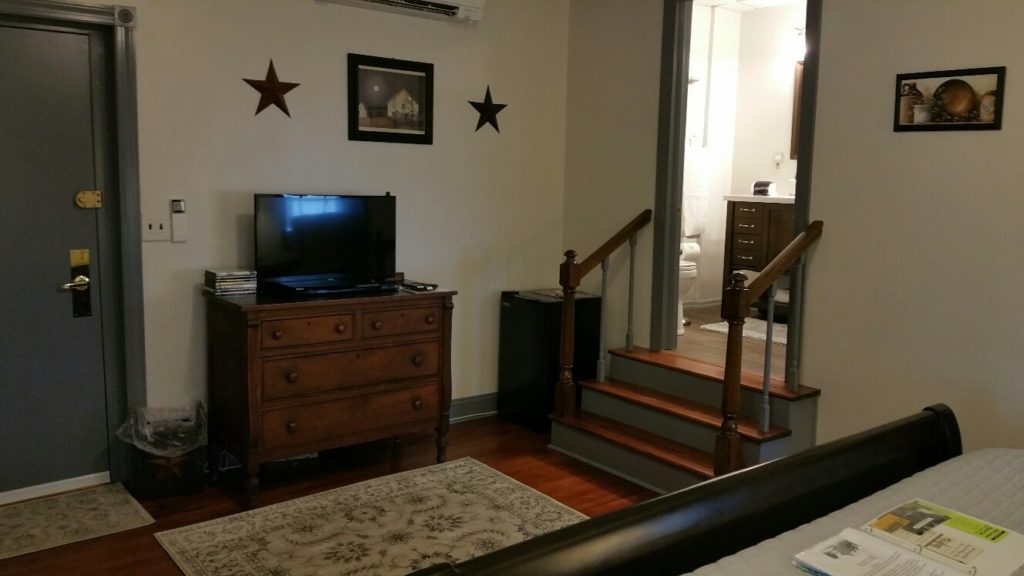
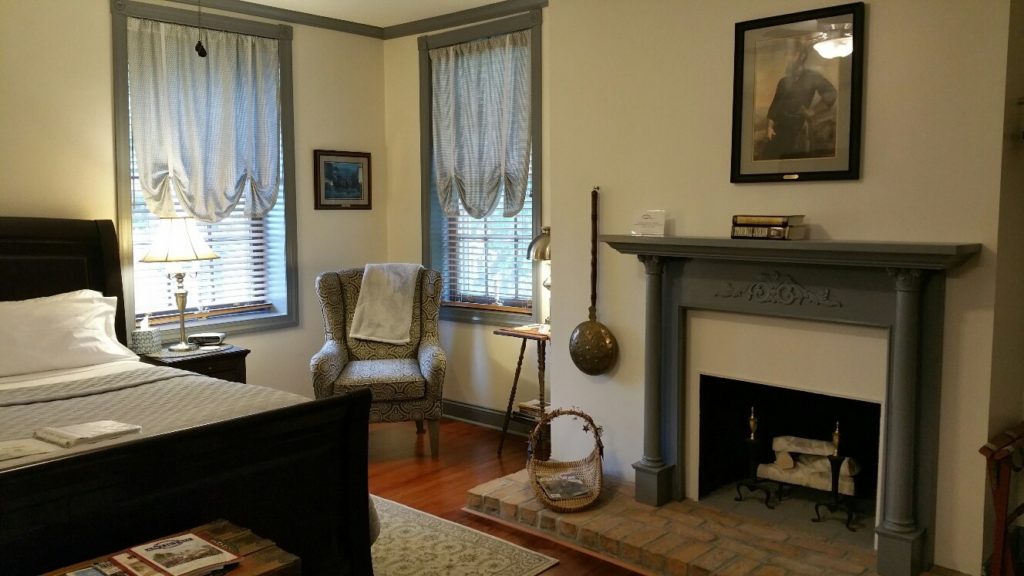
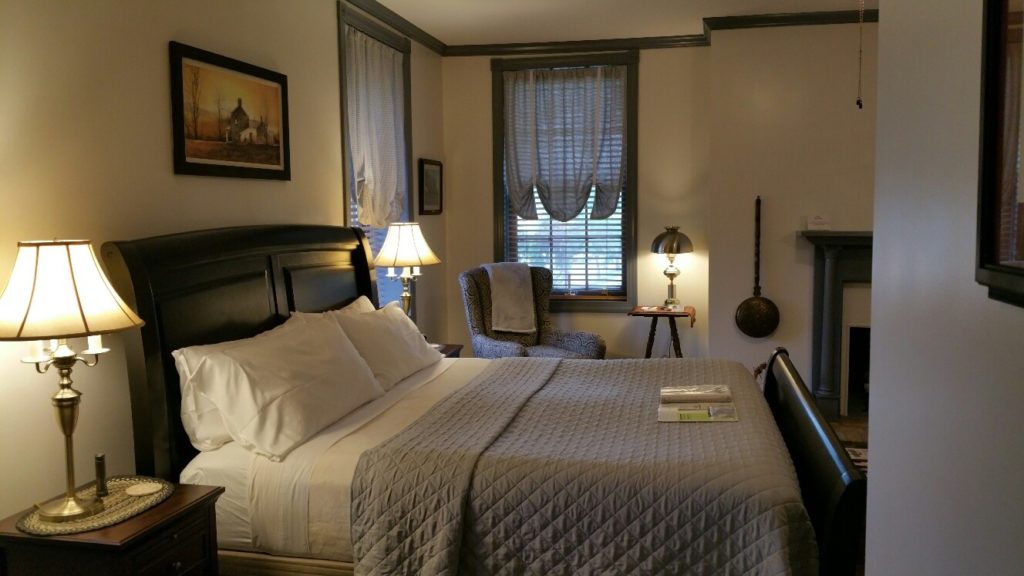
Looks absolutely terrific! Looking forward to visiting again.
Thank you. Be sure to book the Jackson Room!
This is a useful and excellent share. Will definitely share it with people I know.